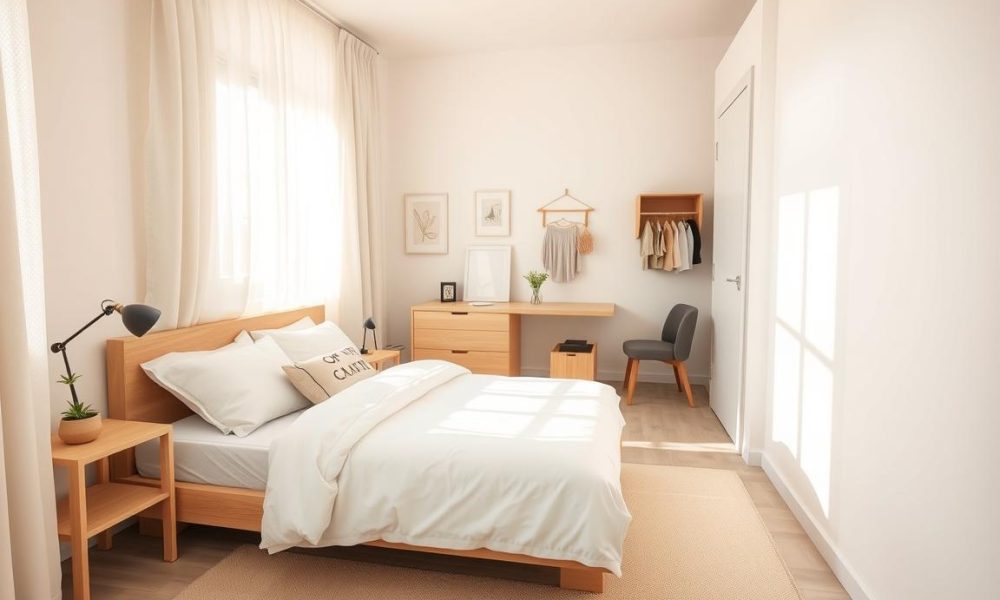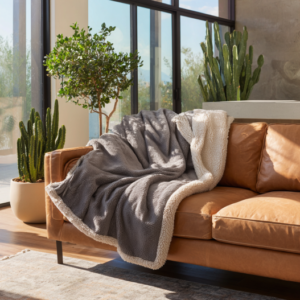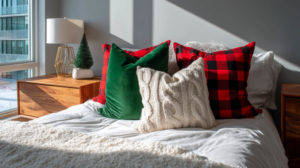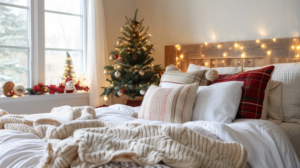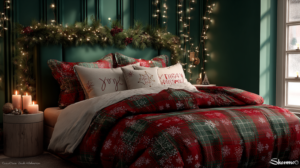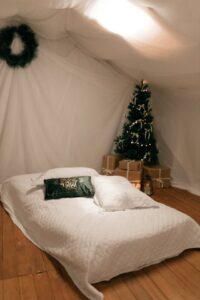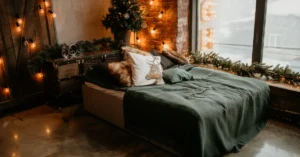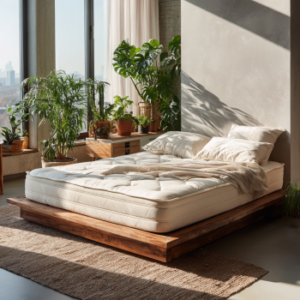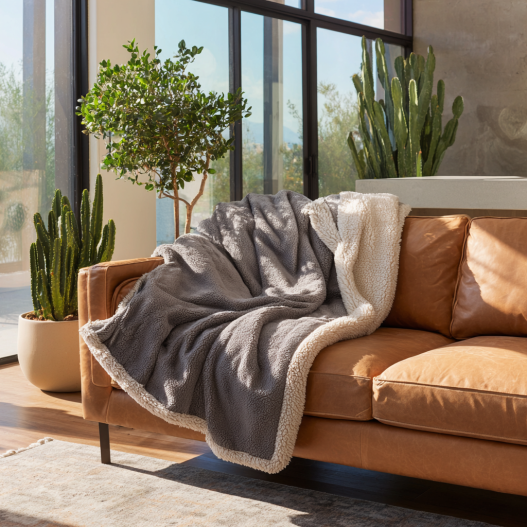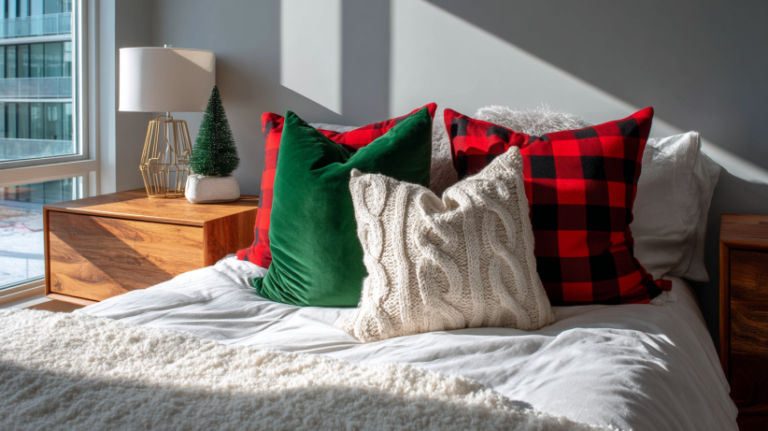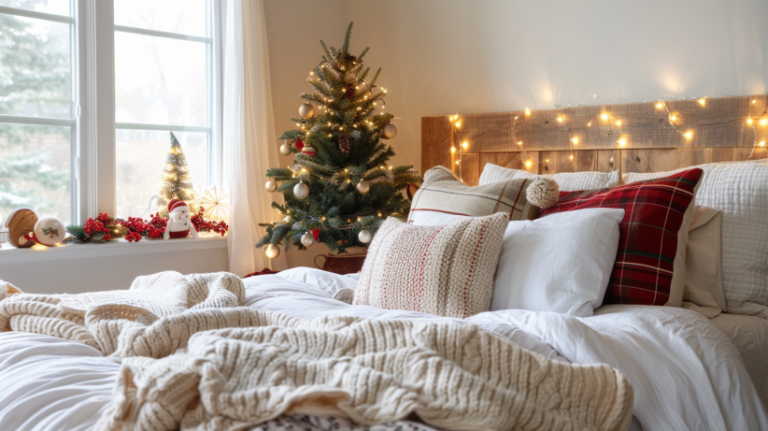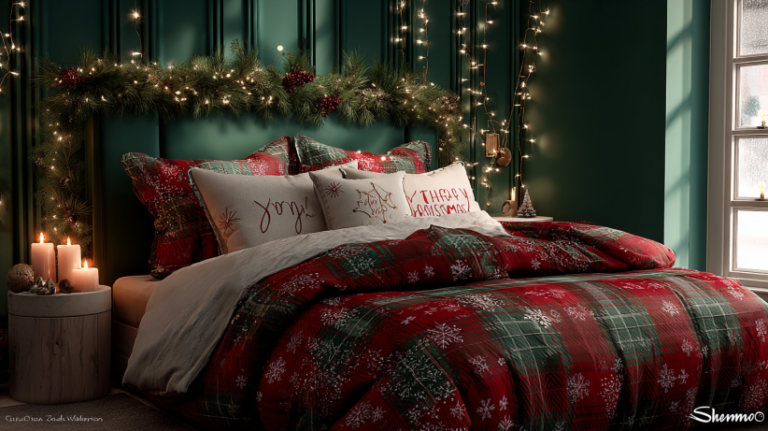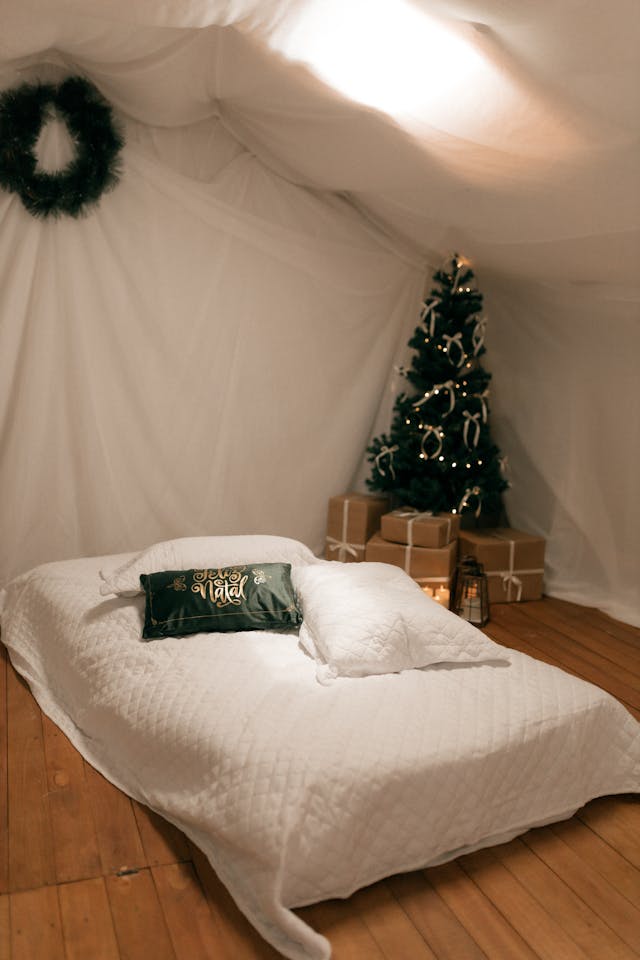Smart Small Bedroom Layout Ideas That Work
Updated August 31, 2025
Small bedroom layout ideas work best when you plan around daily life first. Start with the right bed size, protect 24–36 inch walkways, and use wall-mounted lighting and shelves to free the floor. A few high-impact moves—storage-forward frames, slim nightstands, and layered light—turn a tight footprint into a calm, functional retreat.
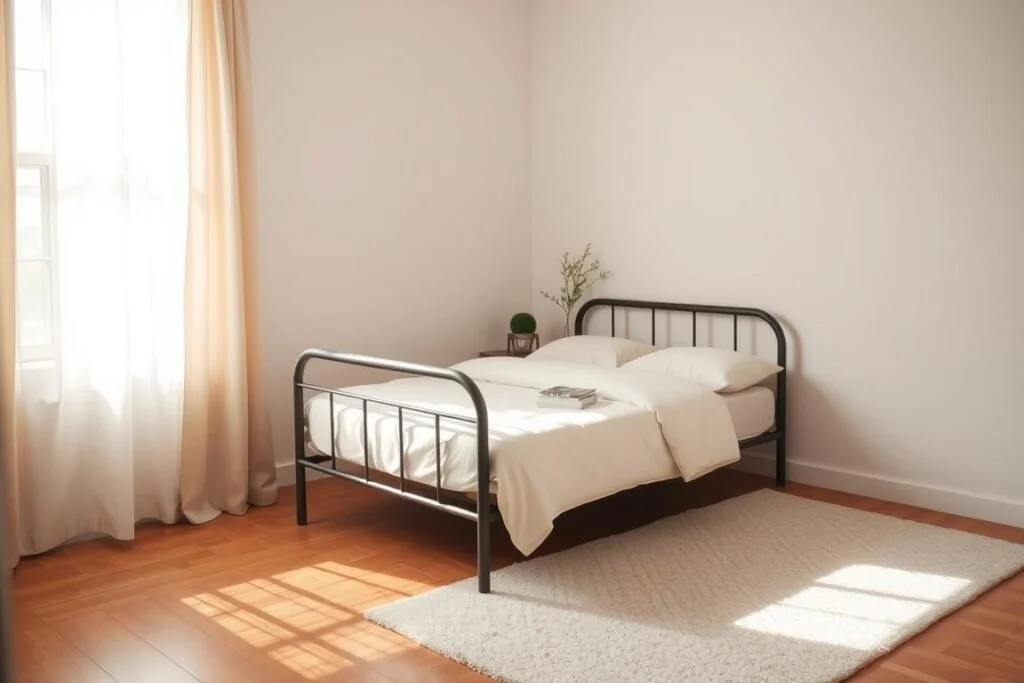
Centering the bed below a window can create a clear focal point while keeping pathways open.
Key Takeaways
- Right-size the bed (often a queen) so pathways stay open and nightstands stay usable.
- Use wall-mounted sconces and floating shelves to save floor space and reduce clutter.
- Choose storage-forward furniture to hide off-season items and keep surfaces clear.
- Dark accents balanced with light walls can add cozy height and visual depth.
- Small bedroom layout ideas shine when you map door swings, rug placement, and sight lines first.
Start smart: plan your bedroom around how you actually use the space
Track where you sleep, dress, and work so every decision supports real life. According to the CDC, most adults need at least seven hours of sleep—so prioritize clear paths and lighting that make winding down easier.
List must-have pieces before you move anything
Write down only what you use daily: bed, dresser, maybe a compact desk. Fewer, multifunctional pieces save time and keep flow simple. If a rug is on your list, skim our small bedroom rug size guide to avoid tripping edges and blocked doors.
Small bedroom layout ideas for doors, closets, and windows
Measure and sketch door arcs, closet doors, and window openings. Protect 24–36 inches of walkway so the room reads calm and clutter-free. Keep window treatments simple to avoid crowding the head of the bed.
Prioritize storage when closet space is limited
No closet? Budget for a dresser, clothing rack, or a storage bed. When safety and materials matter, look for certified options—see this bedding certifications guide for common labels. For inspiration on under-bed setups, try our storage bed ideas.
Five small bedroom layout ideas that maximize space and calm
These five compact arrangements show how to get more floor, more function, and less visual clutter. Use them as starting points, then tweak dimensions to your walls and windows.
Layout 1: Bed under the window with floating furniture
Centering the bed beneath a window creates a calm focal point as you enter. Mount wall sconces to free nightstand surfaces, and add slim floating shelves for a book, charger, and water. Keep at least 24 inches clear on the closet side so doors swing freely.
- Float a narrow nightstand or wall-mounted side table for landing space.
- Layer ambient and task lighting instead of relying on one harsh overhead.
Layout 2: Corner bed for surprising space gains
Tuck the frame into a corner to open the center of the room and create an unexpectedly modern feel. A slim ledge along the open edge works as a headboard and landing zone, so you can skip bulky tables.
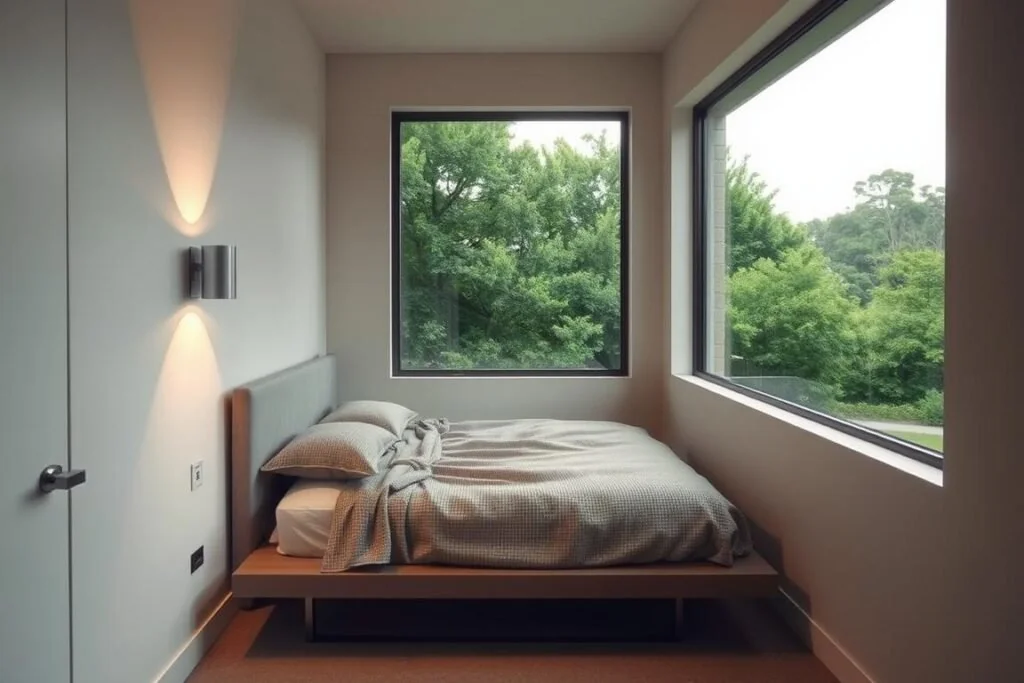
- Paint the ledge to match the wall so it reads built-in and uncluttered.
- Add a swing-arm sconce for reading without stealing surface area.
Layout 3: Storage bed as the functional centerpiece
Make the bed do more than sleep. A pop-up storage frame can replace a dresser and reclaim floor space—ideal where drawer clearance is tight. Divide the inside into zones for linens, seasonal clothes, and bulky items so everyday essentials stay out of sight.
- Choose lift-up lids when side drawers would block pathways.
- Let bedding skim the floor to conceal compartments for a calm, continuous look.
Layout 4: Daybed or trundle for a room that doubles as a workspace
Position a daybed along the longest wall so it acts like a sofa by day and a bed at night. Replace one nightstand with a compact desk and mount a wall lamp above so the top stays clear for work.
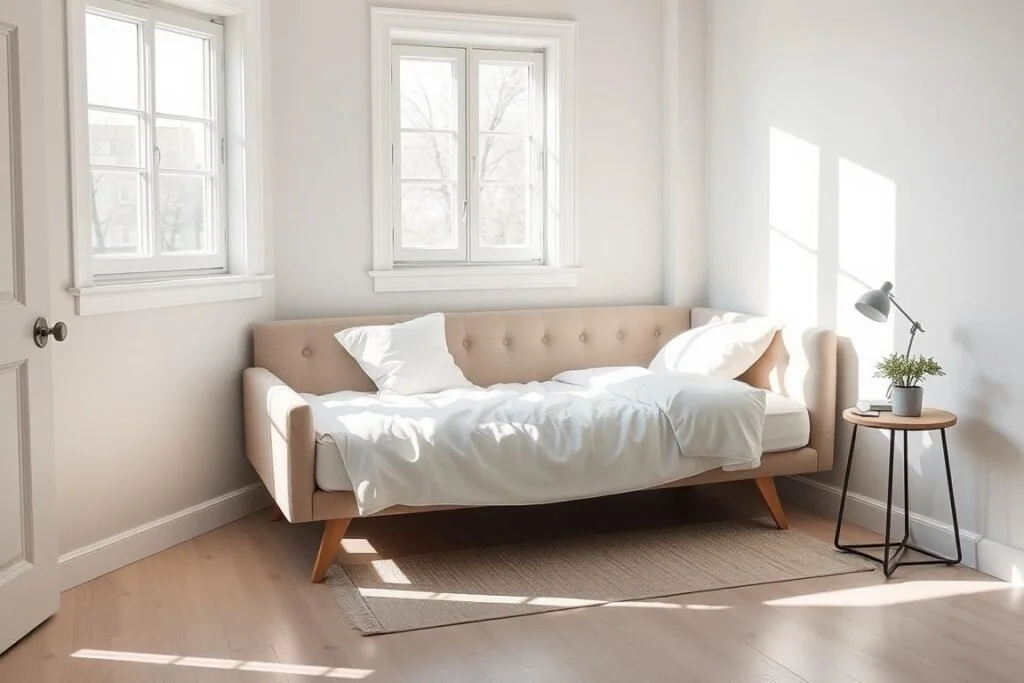
- Choose a trundle for occasional guests—pull-out sleep space without permanent bulk.
- Hide extras in bins and route cords neatly along the wall to reduce tripping hazards.
Layout 5: Couple-friendly plan that still feels balanced
Right-size the bed so both sides fit usable nightstands. Lean on under-bed storage and floating side tables to keep two people’s gear organized and the room visually balanced.
- Agree on bedside priorities—charging, reading, water—and plan for both.
- Keep equal pathways on each side so no one squeezes past at night.
Scale and selection: choose furniture that fits your walls, not your wish list
Measure wall-to-wall and note heights before you buy. Designers often warn that oversizing a bed removes space for usable nightstands and smooth circulation. When in doubt, mock up footprints with painter’s tape to compare choice A vs. B.
- Pick a bed and frame that allow landing space on both sides—step down a size if needed. See our nightstand height guide for ergonomic reach.
- Keep furniture depths shallow enough for drawers to open without blocking doors.
- Aim for similar heights near the bed to create a calm visual horizon.
If you value safer materials, skim this non-toxic overview from Gimme the Good Stuff while you shop.
Design moves that make a small room feel bigger
Use height to trick the eye: tall elements pull the gaze upward and open the space. Vertical storage and lighting stretch perception without stealing floor area.
Lift the eye with headboards, shelves, and wall lighting
Choose tall headboards, vertical shelves, and wall-mounted sconces to create a continuous vertical line. Add full-height cabinets or floating shelves for storage without cluttering the floor.
Layer warm ambient, task, and overhead light for depth
Mix a warm ceiling fixture, dimmable sconces, and a task lamp so light has depth and the space feels inviting. Use warm color-temperature bulbs and keep curtains mounted high to boost perceived height.
Style and color choices that add personality without crowding the room
A single strong focal point keeps the eye calm: think a textured headboard wall or one striking art piece. Layer linens, a tactile rug, and woven accents for warmth without bulk.
Embrace texture and a clear focal point
Choose one star—texture, art, or lighting—and let everything else support it. Edit decor items so surfaces stay clear and restful.
Try a darker wall or ceiling for cozy height and contrast
Don’t fear depth: a darker ceiling or accent wall paired with lighter walls can make the eye travel upward and the room feel taller and cozier. For a quick visual overview, watch this short layout tips video.
FAQ
What is the best bed size for a small room?
A queen often balances sleep comfort with space for usable nightstands and safe pathways. If circulation or door swings feel tight, step down to a full and add storage elsewhere.
Where should the bed go in a small bedroom?
Start with the longest uninterrupted wall or center it under a window for a calm focal point. Protect 24–36 inches of clearance on active sides (closet or bath door) to keep flow easy.
What rug size works in small bedrooms?
Choose a rug that frames the bed without blocking paths—often 6×9 under a queen or runners on each side. Check door swings and use low-pile edges to prevent trips.
How can I add storage without crowding the room?
Use a storage bed, a slim tall dresser, and wall-mounted shelves. Keep everyday items at hand and tuck off-season pieces under the bed or up high to maintain a clean look.
Conclusion
Small bedroom layout ideas shine when you right-size the bed, keep pathways clear, and mount lighting to free surfaces. Add a storage-forward frame or vertical shelving to cut clutter, then experiment with a darker ceiling or accent wall and warm, layered light for extra depth. For more room-by-room guidance, browse Cozy Bed Quarters.

